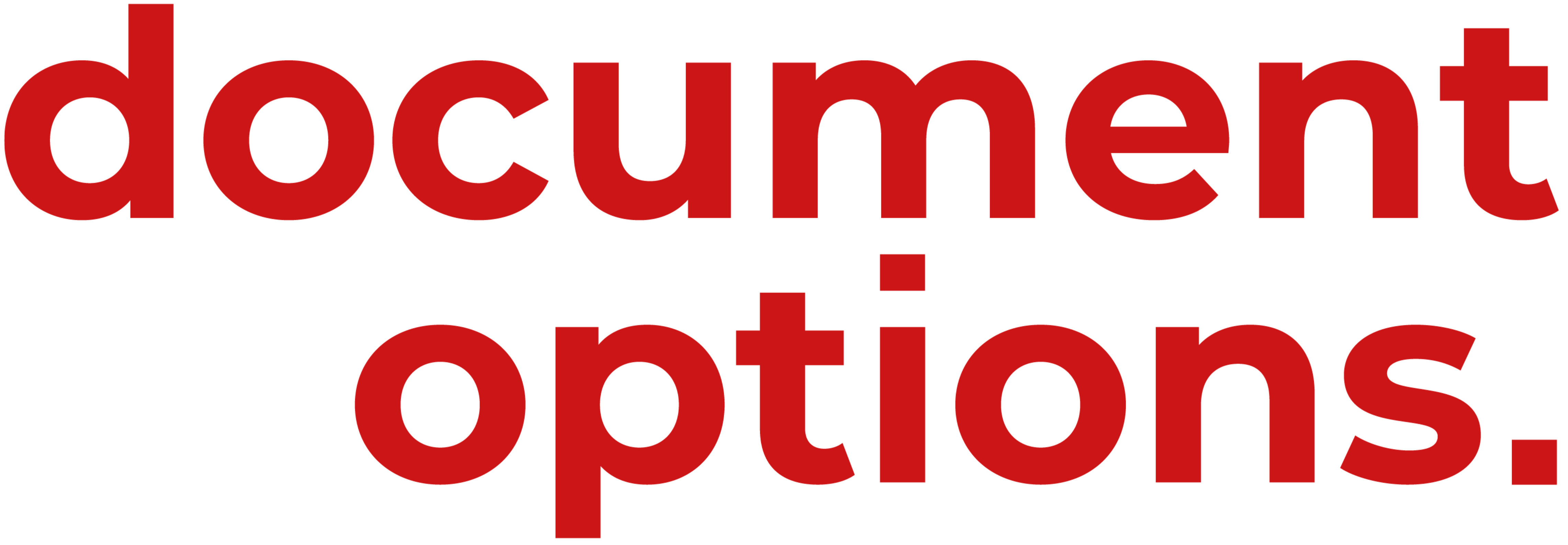Drawing & Large Format Scanning Services
Why Choose Document Options
Once scanned, your drawings will be output in common CAD and GIS formats such as PDF, TIFF, JPEG, DWG, and DXF. The high-quality scans clearly reproduce all details from the original drawings for maximum legibility. We can also augment the scans with vectorisation to convert raster images into vector graphics. This allows the drawings to be edited and manipulated in CAD programs. Converting your scanned drawings to vector files avoids the need for manual redrawing, saving considerable time and costs.
In addition to making your legacy drawings usable in modern software programmes, digitisation provides other invaluable benefits. The digitised files can be easily shared across teams and departments to improve collaboration on projects. Organising the scans into a digital archive enables quick access to specific drawings on demand. Backing up irreplaceable originals with digital copies prevents permanent loss if the fragile source materials are ever damaged. Overall, digitisation makes legacy drawings usable in modern software and systems, while facilitating access, collaboration and long-term preservation.
With decades of experience, we are experts in handling fragile, old, large-format drawings and plans. You can trust us to digitise your irreplaceable documents with care and deliver high-fidelity digital copies true to the originals. Contact us to learn more or request a quote for scanning and vectorising your technical drawings into modern digital formats.
Flatbed Scanning Service
Document Options provide a high resolution, high-quality flatbed scanning for artwork up to A0 in size.
Document Options provide a high resolution, high-quality flatbed scanning service for artwork up to A0 in size.
Traditional paper document scanners transport the document through the scanning using a series of rollers. Some materials aren’t suitable for scanning using conventional devices; this can be due to the documents being too fragile, too rare or valuable. Alternatively, there may be a physical limitation such as the size or thickness of the original.
We have a large format flatbed scanning system capable of scanning documents up to A0 size in black and white or colour.
Benefits of Scanning Drawings
- Preserves fragile, ageing drawings by digitising
- Makes scans searchable in digital archives
- Enables easy sharing and collaboration
- Outputs editable CAD and vector formats
- Avoids manual redrawing with vectorisation
- Integrates into modern software programmes
- Creates backups protecting irreplaceable originals
- Allows integration into current workflows
How Drawing Scanning Works
Drawing & Large Format scanning begins by bringing in old blueprints, plans, and sketches. We take great care in handling fragile original materials. The drawings are then scanned using high-end wide-format scanners that can capture all details down to the finest lines and markings.
The scanning process outputs files in various CAD and vector formats such as PDF, TIFF, DWG, and DXF. We also utilise vectorisation software to trace raster images into fully editable and scalable vector drawings.
The digitised copies can be organised into a searchable archive for easy access. We make it simple to share scanned copies across teams and partners by providing digital access. Scans can also be integrated into current workflows and design software, making legacy drawings usable.
Digitised formats work seamlessly alongside the originals as accessible backups. Overall, our specialised scanning process brings new life to legacy architectural drawings in the form of easy-to-use digital files.
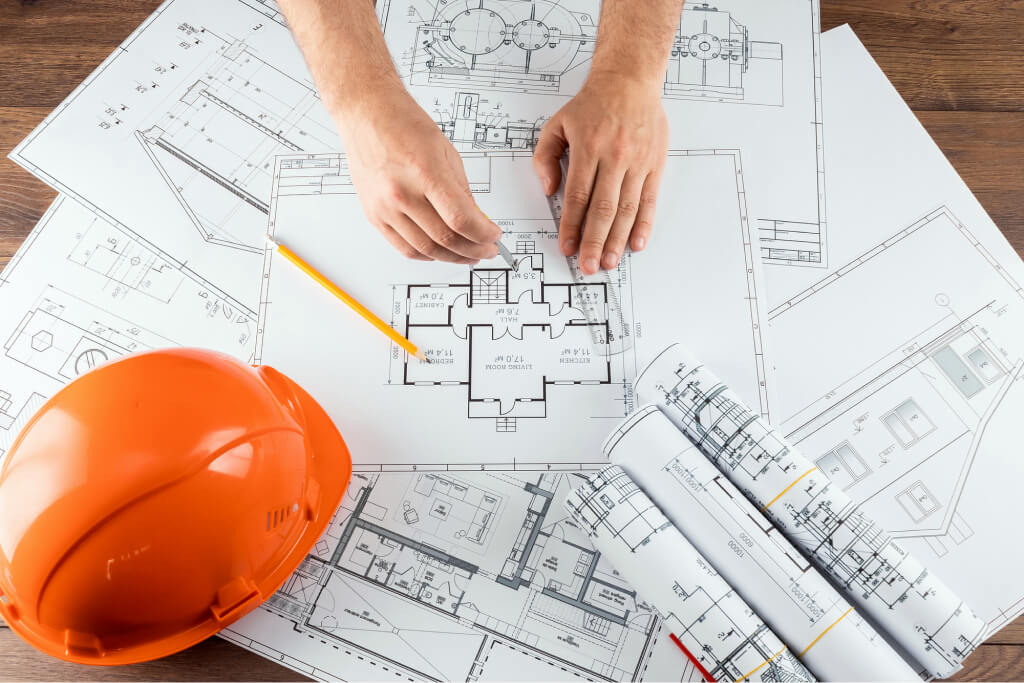
Drawing Scanning Process
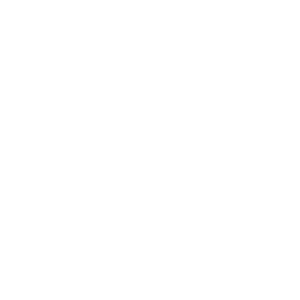
Step 1
Intake fragile originals and scan them into high-resolution digital copies.
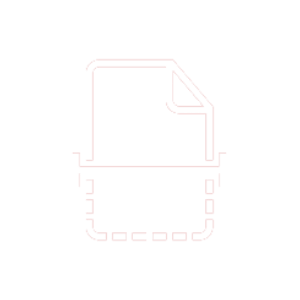
Step 2
Convert scans to vector formats for editability and usability.
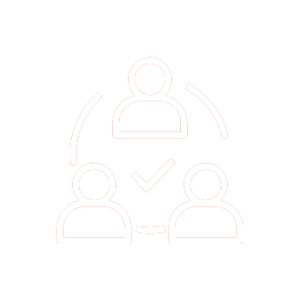
Step 3
Organise and archive digitised drawings for easy access/sharing.
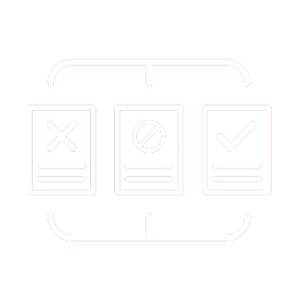
Step 4
Integrate digital copies into modern workflows alongside originals.
What Our Customers Say
Not sure how many pages you need scanning? Try our page count calculator.

Request a Free Call Back
Trust Us, We’re Certified
Document Options is certified to the following standards.
